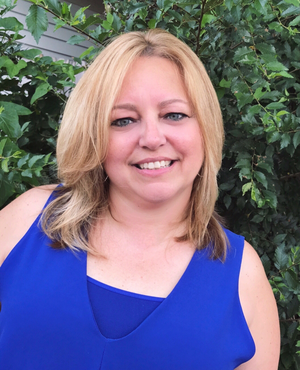Attached Home for Sale: 12 Steeple Bend, Evergreen Park, IL 60805
4 beds
3 full baths
2,500 sqft
$532,900
$532,900
12 Steeple Bend,
Evergreen Park, IL 60805
4 beds
3 full baths
2,500 sqft
$532,900
Previous Photo
Next Photo
Click on photo to open Slide Show.

Price:
$532,900
Est. payment: Skip to Mortgage Calculator
Type Single Family Attached
Beds 4
Baths 3 full baths
Square Feet 2,500 sqft
Year Built 2024
City Evergreen Park
County Cook
School District 231
MLS 12197964
Status Active Under Contract
New Construction Townhome Ready for Occupancy in Southwest Evergreen Park! Maintenance-free living is rarely found in EP and nearby areas. Flaherty Builders offers custom finishes throughout their homes where modern design meets the latest trends in style. Neutral selections have been professionally implemented throughout offering a sense of consistency, providing a calm backdrop to allow for flexibility in decor. This stunning townhome features open-concept living spaces flooded with natural light and sleek finishes. Embrace a lifestyle of sophistication and comfort in a home that reflects your unique taste! Gourmet kitchen with beautiful cabinetry, a large island, quartz countertops, and stainless appliances. Living Room/Dining Room combination allows for flexibility of furniture placement. Convenient main-level laundry. 2nd level family room/theatre room/flex space! 4 spacious bedrooms: The main-level primary bedroom has a private en-suite bathroom, walk-in closet. 2nd Level has 2 spacious bedrooms with a Jack & Jill bathroom. The 4th bedroom/office is on the main level and is perfect for those who work remotely. The unfinished basement has a bath roughed-in and 8 ft. high ceilings. Ask about the finished basement/4th bath package upgrade. Outside you will find a patio area and yard space, a 2-Car attached garage and private driveway. Energy-efficient systems throughout. Located in a vibrant community with easy access to shopping, dining, and parks, this townhome is ideal for those seeking both luxury and convenience. The Steeple Bend community is growing and will consist of 16 townhomes and a nice walkable space to get to know your neighbors. Affordable monthly assessment includes common area insurance, lawn care and snow removal. The value of owning a new construction 4 bed/3 bath home with 2500 SF is a rare find in the area at this price. Schedule your private tour today to learn more about this unique opportunity.
Room Features
Basement Description Unfinished
Dining Description Combined w/ Fam Rm
Lot & Building Features
Appliances Dishwasher, Stainless Steel Appliance(s), Refrigerator, Range, Microwave, Disposal
Cooling Central Air
Heating Forced Air, Natural Gas
Parking Description Garage, Space/s
Sewer Public Sewer
Tax Year 2023
Water Lake Michigan
Lot Dimensions 36 X 80 ft
Community and Schools
Elementary School 124
Senior High School Evergreen Park High School
Price History of 12 Steeple Bend, Evergreen Park, IL
| Date | Name | Price | Difference |
|---|---|---|---|
| 12/31/1969 | Listing Price | $532,900 | N/A |
*Information provided by REWS for your reference only. The accuracy of this information cannot be verified and is not guaranteed. |
Comparable Properties Sold Near By
12 Steeple Bend (MLS #12197964) is a single family home located in Evergreen Park, IL. This single family home is 2,500 sqft with 4 bedrooms and 3 baths. This property was listed on 10/30/2024 and has been priced for sale at $532,900.
 Listing Last updated . Some properties which appear for sale on this web site may subsequently have sold or may no longer be available. Walk Score map and data provided by Walk Score. Google map provided by Google. Bing map provided by Microsoft Corporation. All information provided is deemed reliable but is not guaranteed and should be independently verified. Listing information courtesy of: Berkshire Hathaway HomeServices Chicago |

